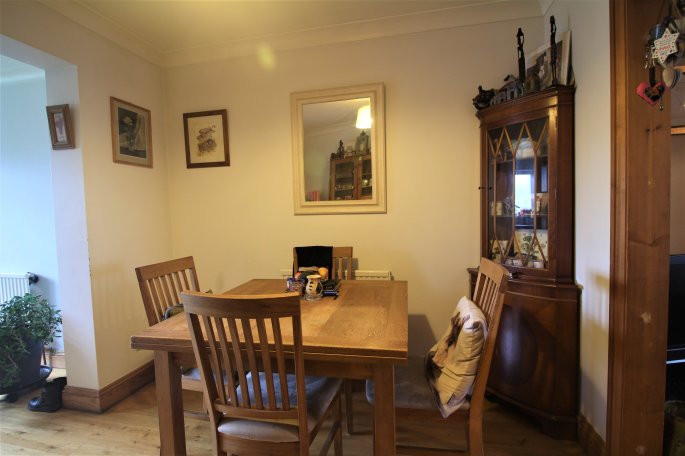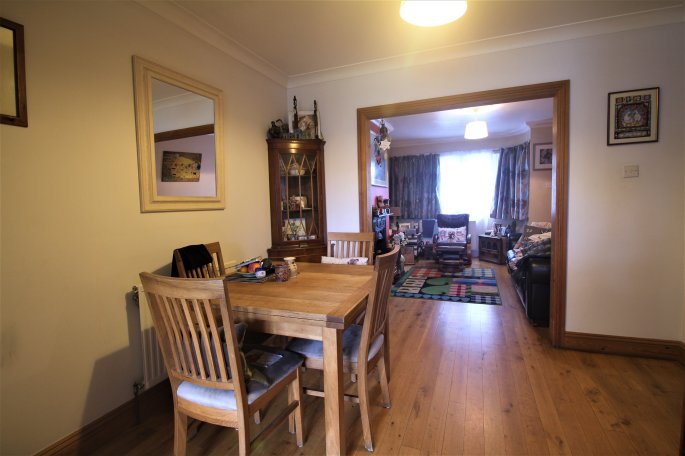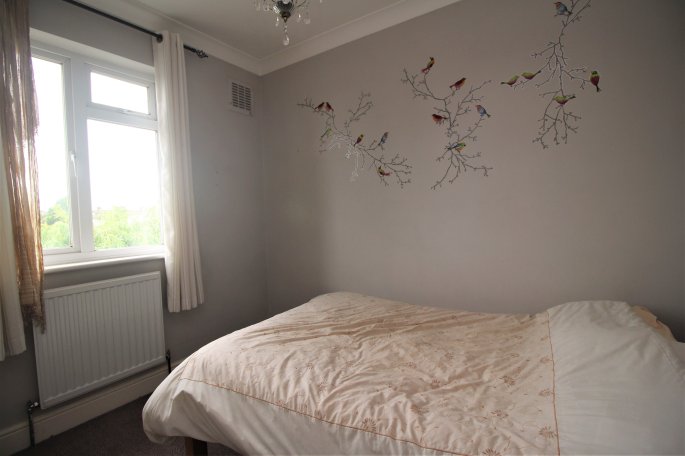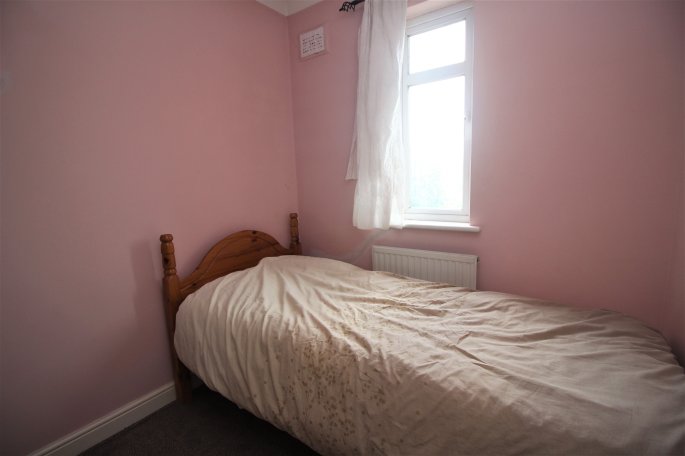











Key features
- EXTENDED THREE BEDROOM HOUSE
- SPACIOUS THROUGH LOUNGE
- FITTED KITCHEN
- GARAGE
- OFF STREET PARKING
- CLOSE TO ALL AMENITIES
Property Description
Hallway: Wood flooring, radiator, power points, ceiling light, housing for meters.
Utility Room: 5’1 x 8’0 (1.56m x 2.44m) Wood flooring, plumbing for washing machine, work top, power points ceiling light. Bathroom: Bath with shower attachment, pedestal wash hand basin, low level WC, carpet flooring, radiator, opaque double-glazed window to rear aspect
Lounge: 10’5 x 14’6 (3.17m x 4.41m) Double glazed bay window to front aspect, wood flooring, feature fire place, double radiator, TV, and power points and ceiling lights.
Dining Room: 10’5 x 8’11 (3.17m 2.73m) Wood flooring, radiator, ceiling light.
Kitchen/Diner: 8’2 x 9’11 (2.49m x 3.03m) Range of wall and base units, sink with mixer taps, tiled splash back, power points, gas hob, electric oven, wood flooring, ceiling spotlights, housed potterton combi boiler, double glazed window, rear aspect & door leading to garden.
Bedroom One: 15’6 x 14’6 (4.73m x 4.41m) Double glazed bay window to front aspect, carpet flooring, fitted cupboard, radiator, power points, light fitting, access to loft.
Bedroom 2: 8’9 x 9’1 (2.67m x 2.76m) Double glazed window to rear aspect, carpet flooring, fitted cupboard, radiator, power points & light fitting.
Bedroom 3: 6’11 x 8’1 (2.11m x 2.47m) Double glazed window to rear aspect, carpet flooring, power point, radiator, light fitting.
Garden: Patio, leading to turf lawn.
Garage: 13’7 x 24’6 (4.13m x 7.48m)
Driveway: Off street parking for one car
"I've dealt with quite a few letting agents now (not always happy experiences, to say the least!), and it must be said that my experience with Jason from James Alexander Estates has been by far the best, smoothest and easiest of the lot! No problems whatsoever, and I would highly recommend them. Jason gives a sincere personal touch, which has been really nice and very noticeable because usually most agents will talk to you like you're a brick wall, instead of a person!"




