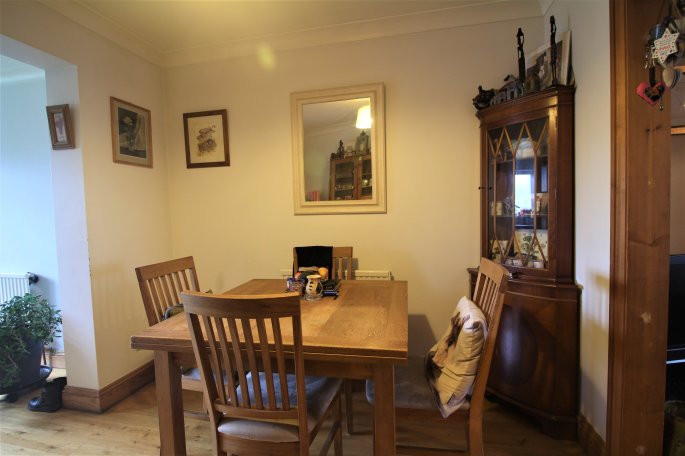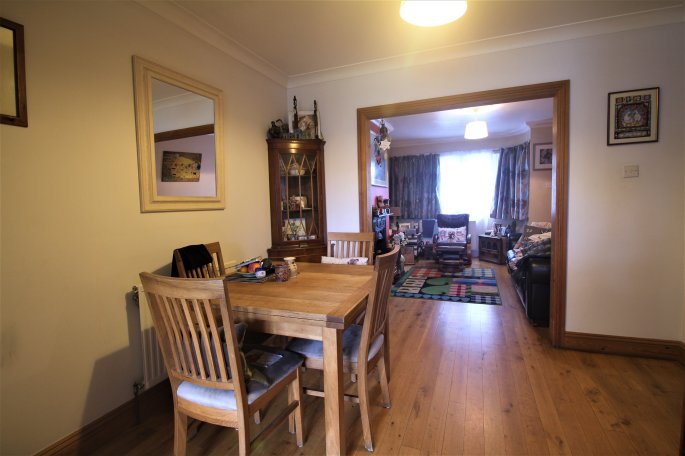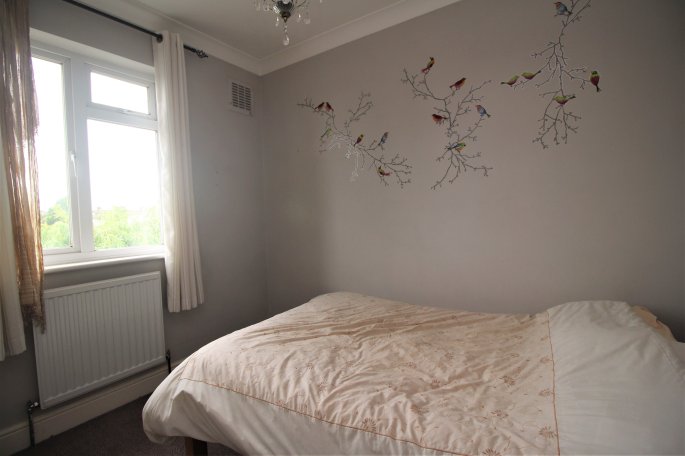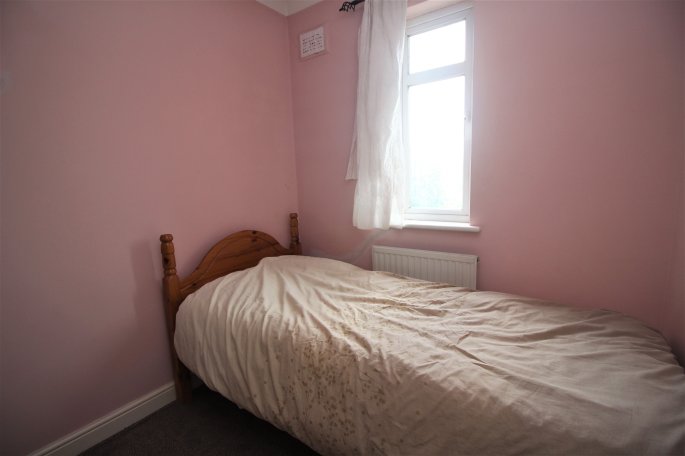











Key features
- EXTENDED THREE BEDROOM HOUSE
- SPACIOUS THROUGH LOUNGE
- FITTED KITCHEN
- GARAGE
- OFF STREET PARKING
- CLOSE TO ALL AMENITIES
Property Description
James Alexander Estates are delighted to offer for sale this well presented three bedroom semi detached family home within a short walking distance to Northolt tube station and local shopping amenities. The property comprises: spacious through lounge with dining room and open plan kitchen with access to a well maintained rear garden and with access to a rear garage, downstairs family bathroom and utility area. The house also benefits a good size loft and off street parking for one car.
Hallway: Wood flooring, radiator, power points, ceiling light, housing for meters.
Utility Room: 5’1 x 8’0 (1.56m x 2.44m) Wood flooring, plumbing for washing machine, work top, power points ceiling light. Bathroom: Bath with shower attachment, pedestal wash hand basin, low level WC, carpet flooring, radiator, opaque double-glazed window to rear aspect
Lounge: 10’5 x 14’6 (3.17m x 4.41m) Double glazed bay window to front aspect, wood flooring, feature fire place, double radiator, TV, and power points and ceiling lights.
Dining Room: 10’5 x 8’11 (3.17m 2.73m) Wood flooring, radiator, ceiling light.
Kitchen/Diner: 8’2 x 9’11 (2.49m x 3.03m) Range of wall and base units, sink with mixer taps, tiled splash back, power points, gas hob, electric oven, wood flooring, ceiling spotlights, housed potterton combi boiler, double glazed window, rear aspect & door leading to garden.
Bedroom One: 15’6 x 14’6 (4.73m x 4.41m) Double glazed bay window to front aspect, carpet flooring, fitted cupboard, radiator, power points, light fitting, access to loft.
Bedroom 2: 8’9 x 9’1 (2.67m x 2.76m) Double glazed window to rear aspect, carpet flooring, fitted cupboard, radiator, power points & light fitting.
Bedroom 3: 6’11 x 8’1 (2.11m x 2.47m) Double glazed window to rear aspect, carpet flooring, power point, radiator, light fitting.
Garden: Patio, leading to turf lawn.
Garage: 13’7 x 24’6 (4.13m x 7.48m)
Driveway: Off street parking for one car
Hallway: Wood flooring, radiator, power points, ceiling light, housing for meters.
Utility Room: 5’1 x 8’0 (1.56m x 2.44m) Wood flooring, plumbing for washing machine, work top, power points ceiling light. Bathroom: Bath with shower attachment, pedestal wash hand basin, low level WC, carpet flooring, radiator, opaque double-glazed window to rear aspect
Lounge: 10’5 x 14’6 (3.17m x 4.41m) Double glazed bay window to front aspect, wood flooring, feature fire place, double radiator, TV, and power points and ceiling lights.
Dining Room: 10’5 x 8’11 (3.17m 2.73m) Wood flooring, radiator, ceiling light.
Kitchen/Diner: 8’2 x 9’11 (2.49m x 3.03m) Range of wall and base units, sink with mixer taps, tiled splash back, power points, gas hob, electric oven, wood flooring, ceiling spotlights, housed potterton combi boiler, double glazed window, rear aspect & door leading to garden.
Bedroom One: 15’6 x 14’6 (4.73m x 4.41m) Double glazed bay window to front aspect, carpet flooring, fitted cupboard, radiator, power points, light fitting, access to loft.
Bedroom 2: 8’9 x 9’1 (2.67m x 2.76m) Double glazed window to rear aspect, carpet flooring, fitted cupboard, radiator, power points & light fitting.
Bedroom 3: 6’11 x 8’1 (2.11m x 2.47m) Double glazed window to rear aspect, carpet flooring, power point, radiator, light fitting.
Garden: Patio, leading to turf lawn.
Garage: 13’7 x 24’6 (4.13m x 7.48m)
Driveway: Off street parking for one car
"Dear Jason Just a quick note to thank you and your team for your excellent service and attention to detail on the letting of my apartment. Your advice and guidance led to the property being let after the first viewing and the follow up service on the Lettings contract, inventory and related paperwork made the process a very simple experience. Congratulations and many thanks on a job really well done."




